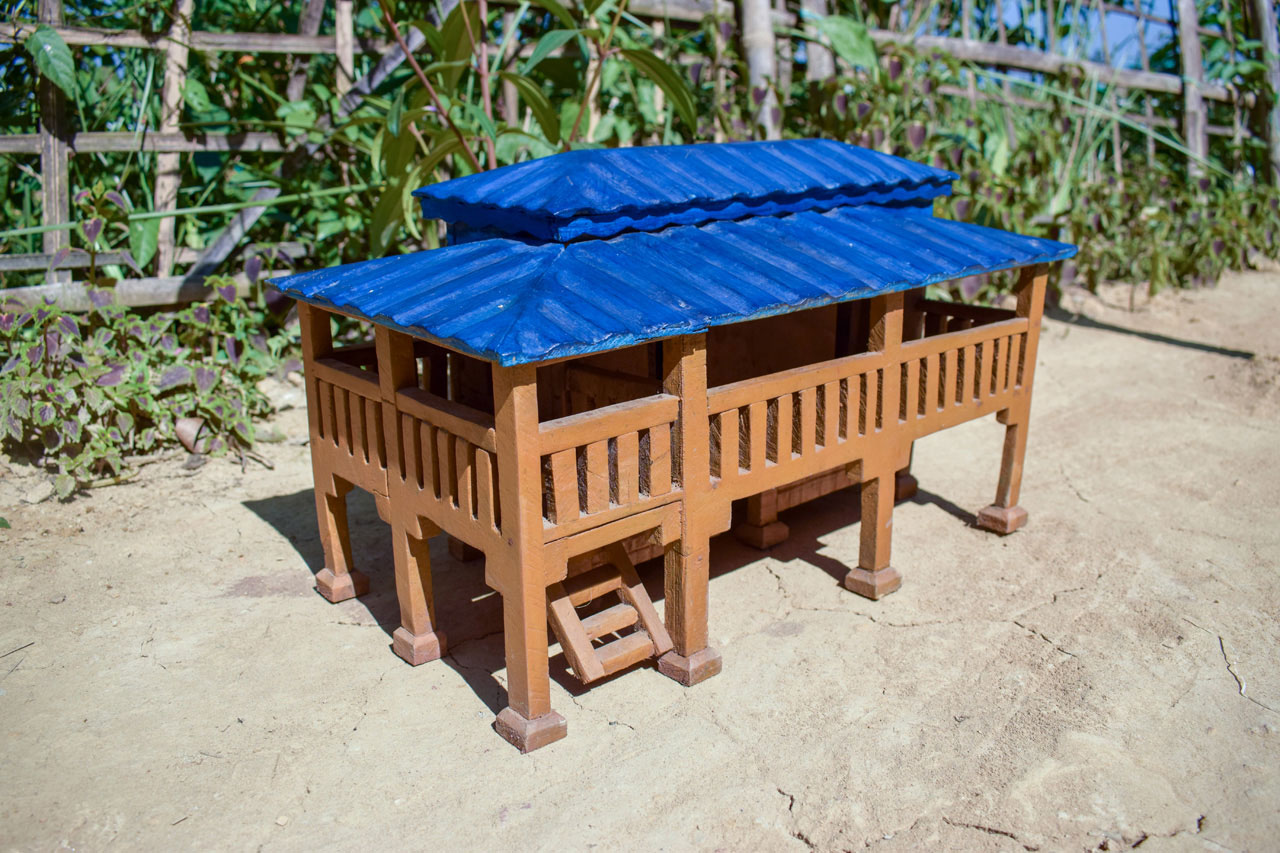
Architecture of Arakan
The aesthetics and praxis of Rohingya housebuilding root them firmly in Arakan.
the commonality between Rohingya and ethnic Rakhine house styles evidence of historical ties.The quintessential Rohingya house is the tottar ghor.Crafted from timber, bamboo, and palm leaves harvested from the verdant woods and hills of Arakan (Rakhine State), these distinctive post and lintel houses have a romantic look, with gabled roofs, offset verandas with carved railings, and beautiful decorative details on windows, cornices and doors. The tottar ghor can be built with multiple levels, with the bottom level is used for storage and the living quarters above. Interior walls consist of panels woven from slats of split bamboo, while the sturdy wooden floors are rigid and can bear a lot of weight. Particular to Arakan, this style of house differs from the mainstream architectures of Bengal and Burma. Both Rohingya and the ethnic Rakhine people build tottar ghor and, like the Rohingya themselves, the style crosses borders: these graceful structures are built by the ancient tribal communities of the Bandarban hill tracts in Bangladesh.
In Myanmar, about 40% of the Rohingya community dwell in tottar ghor, which can be found in both towns and villages. Twenty percent live in uinjar ghor, a kind of tottar ghor perched on stilts. Another 20% live in the more humble maitta ghor, simple, inexpensive houses made from bamboo and cane with clay floors. More rare today is the gudam ghor, which is made entirely from clay. The style of a Rohingya family’s house depends on their socio-economic status. The poorest live in the mud maitta ghor, while the elegant and elevated uinja ghor can only be afforded by wealthier families. Tottar ghor are built in four different pongs (shapes): I, L, T, U. The richer the family, the more complex the house shape. Wealthier families would have attached toilets inside the house, but about 80% of families, especially in rural areas, use outside toilets.
Timber for the houses is harvested from the shagowan (teak), zarail (sal), and hatol (jackfruit) trees in the surrounding forests. In the coastal areas, ohm fata (nipa palm leaves) is used for roofing while straw is used further in land. These natural materials provide insulation from the heat. Today, however, corrugated tin sheets are preferred by those who can afford it. The Rohingya people live in extended families, with two to four families dwelling under a single roof. Separate quarters are reserved for women, in keeping with the Rohingya religious tradition of purdah (seclusion). In the flatlands, a Rohingya fara (locality or neighborhood) may consist of 400-600 houses, with small groupings of houses arrayed around a central courtyard. In hillside communities, 70-80 families might make up a fara. Fishing communities are smaller, consisting of only seven or eight houses arranged in a line.
Living close to nature, Rohingya housebuilders possess intimate knowledge of the indigenous materials and contextual practices of their homeland.
This knowledge was passed through families of skilled mistris (carpenters, roof builders), cemottor mistri (masons) and zuwaillia (helpers). Rohingya housebuilding is notable for attention to detail, with care taken for every element of construction, decorative and structural. Families occupy their houses until they fall apart, and the high taxes levied on housebuilding by government authorities creates further incentive to build houses that last.
VIEW THE COLLECTION
Architecture of Arakan
MEET THE ARTISANS
Ekram
* * *
Written by Shahirah Majumdar, editor of the Rohingya Cultural Memory Centre.
